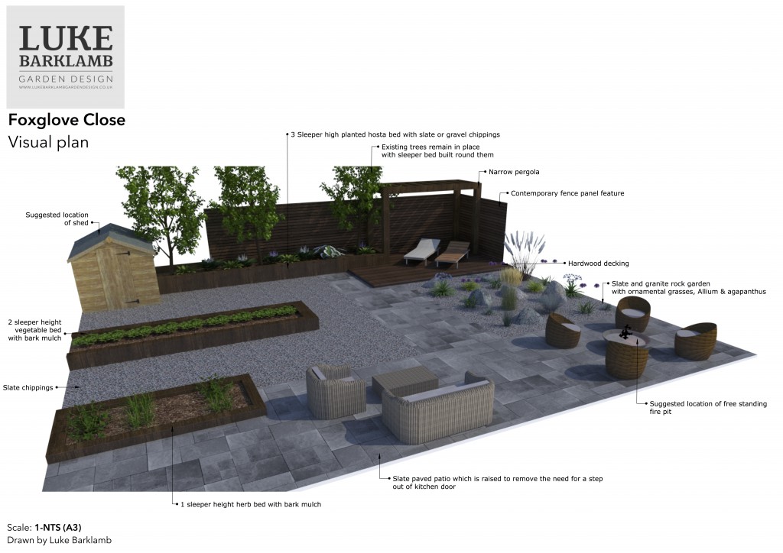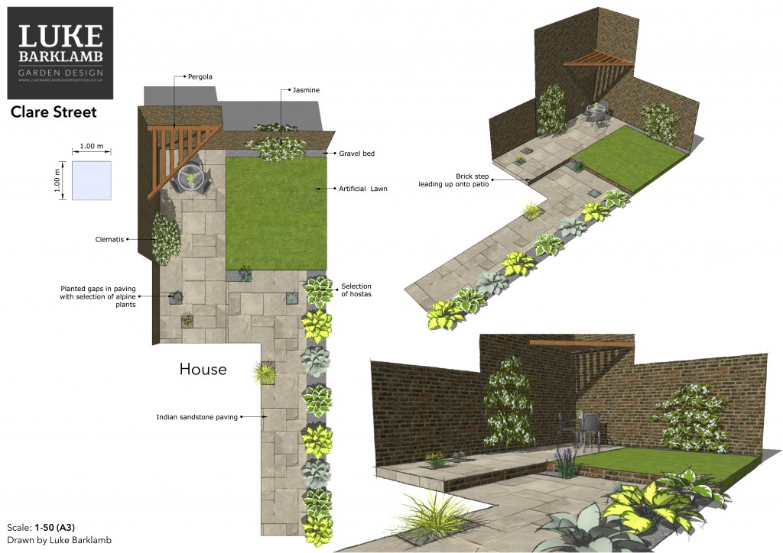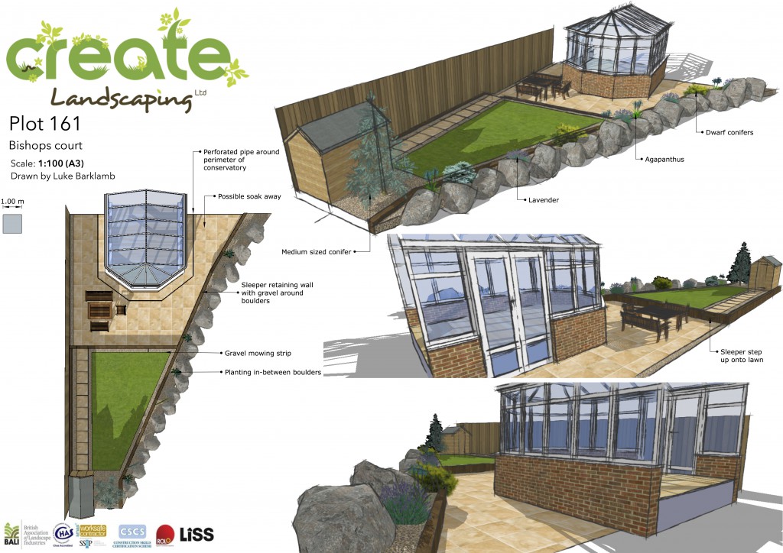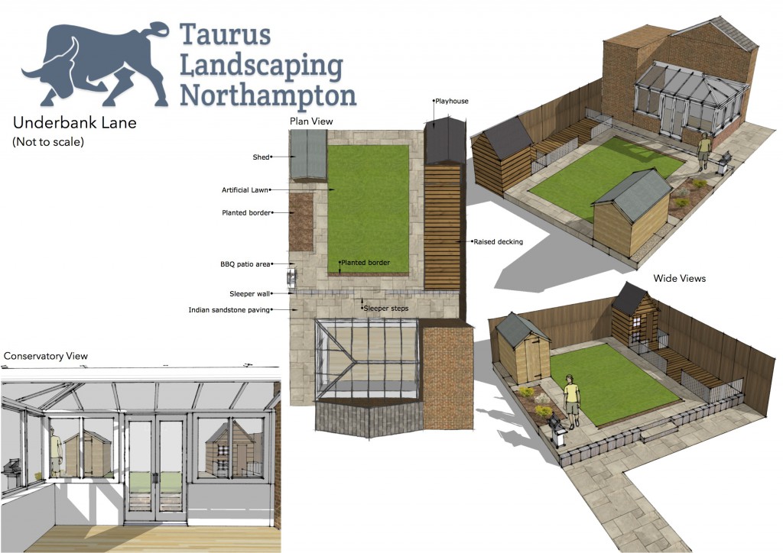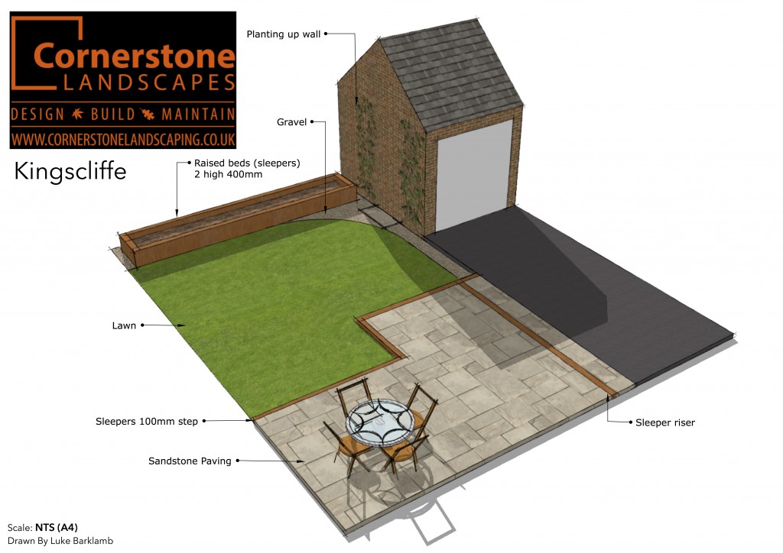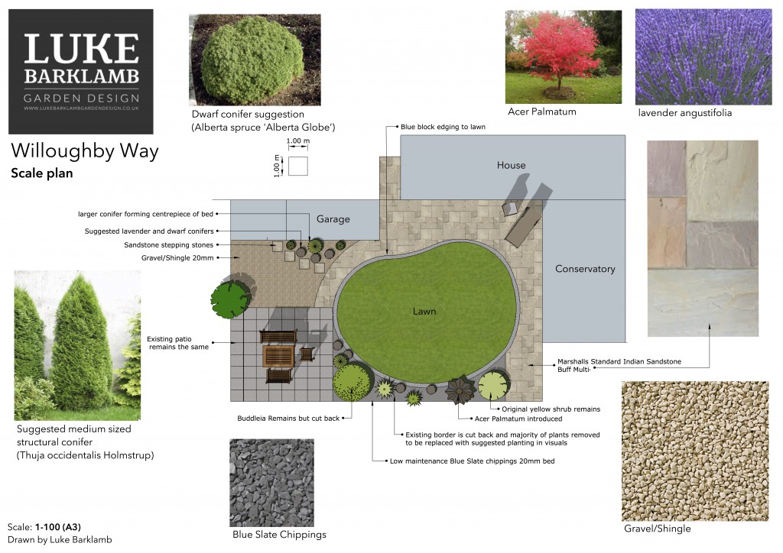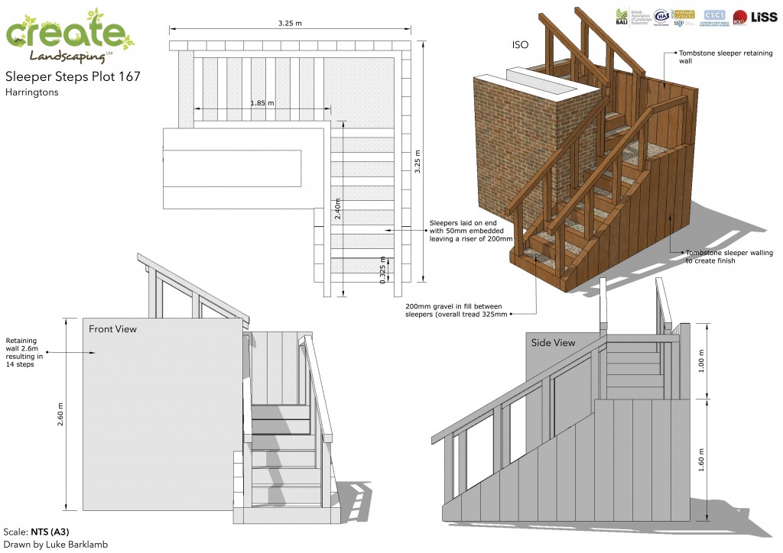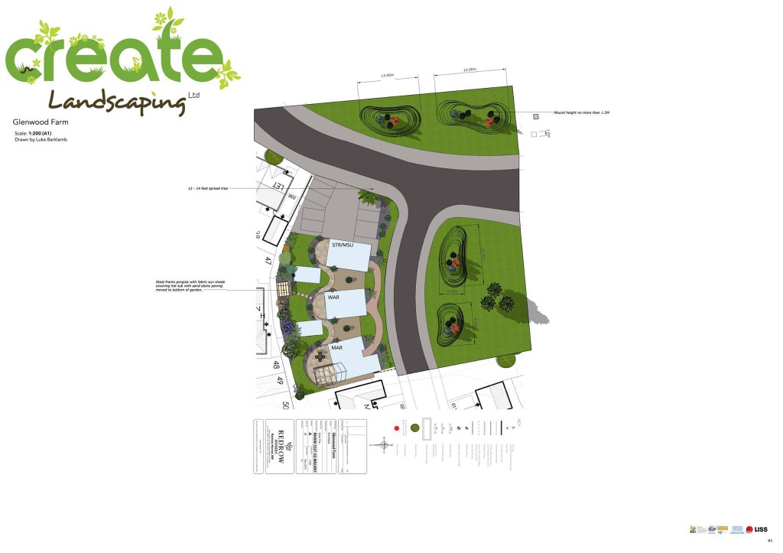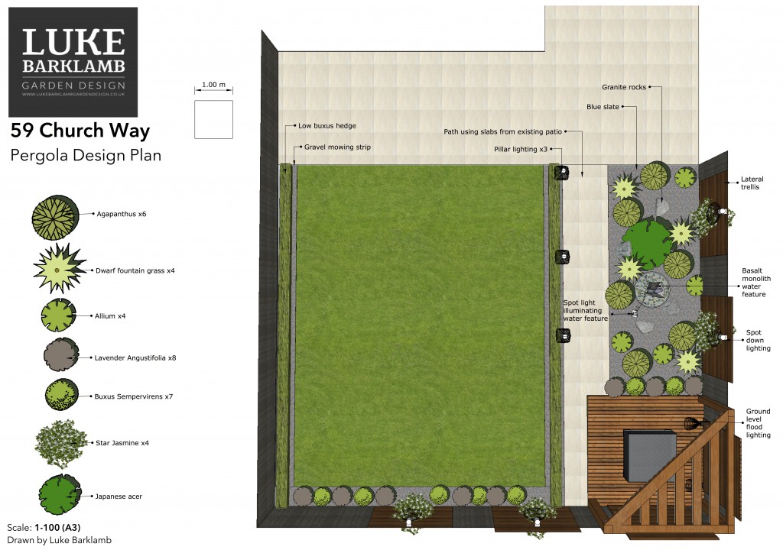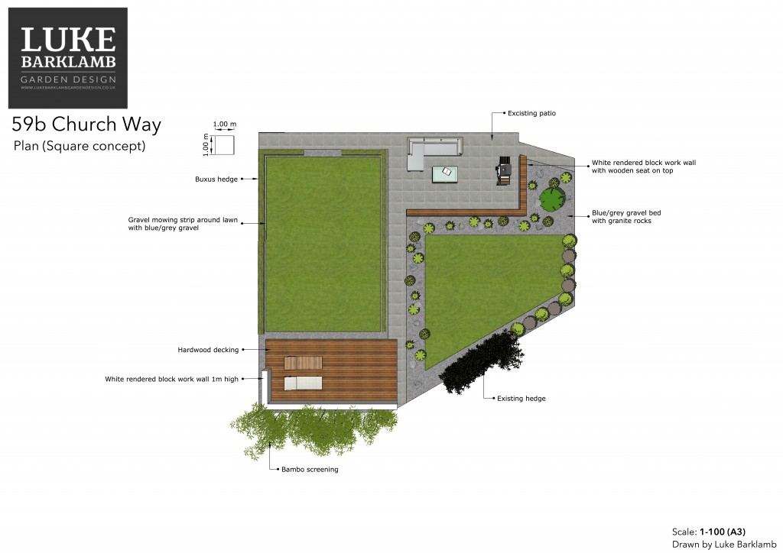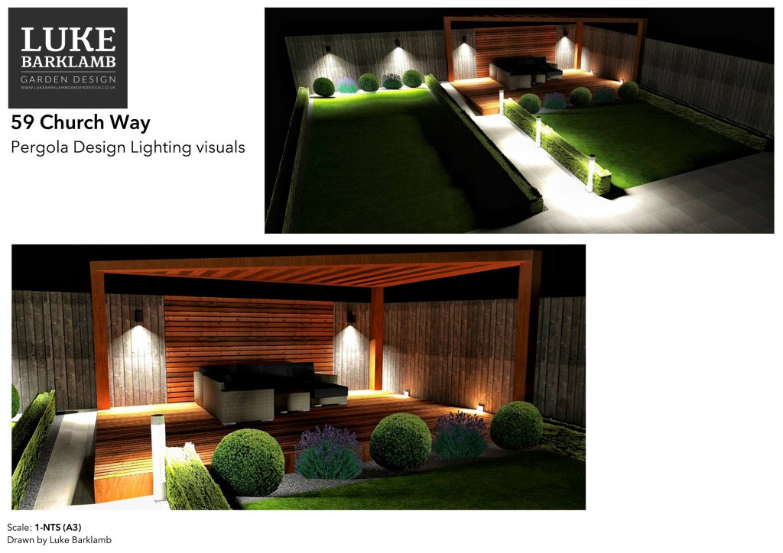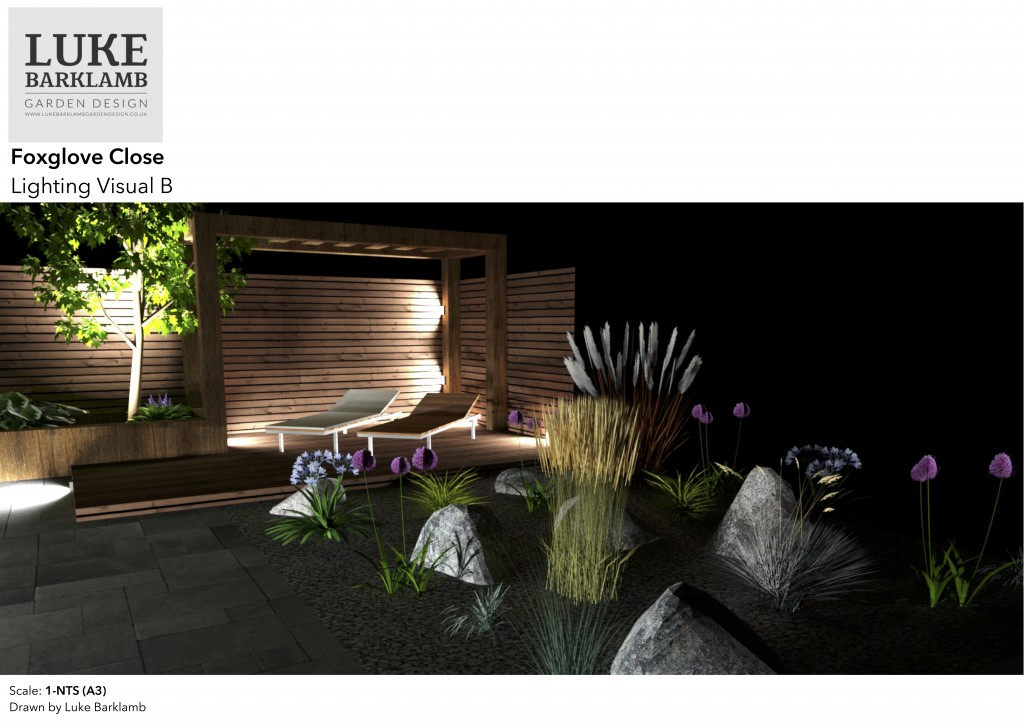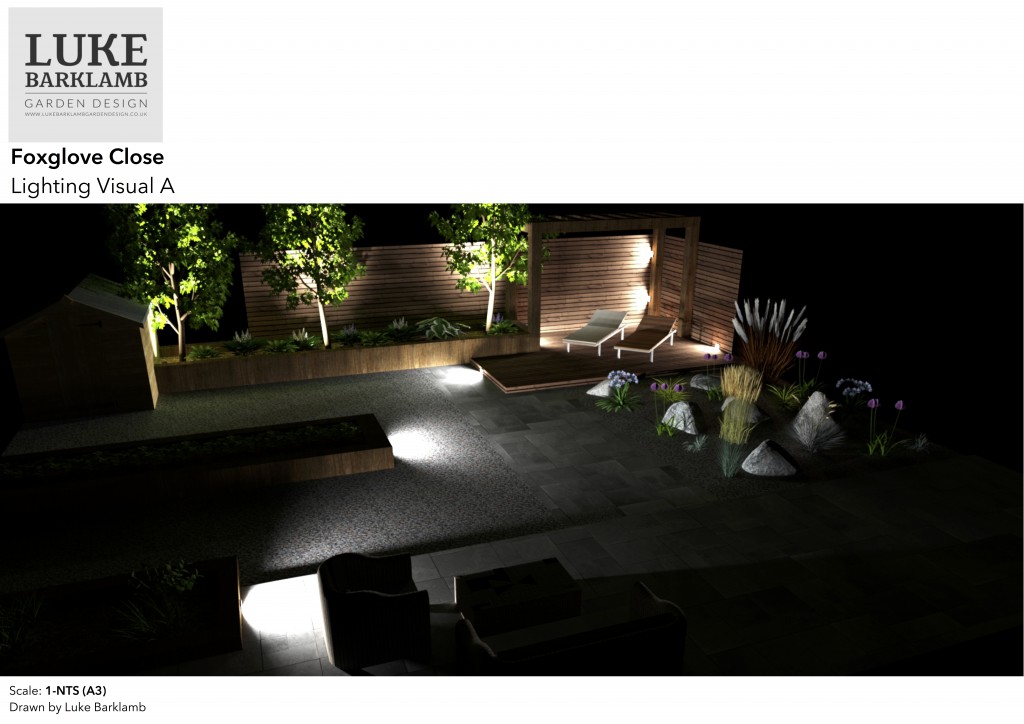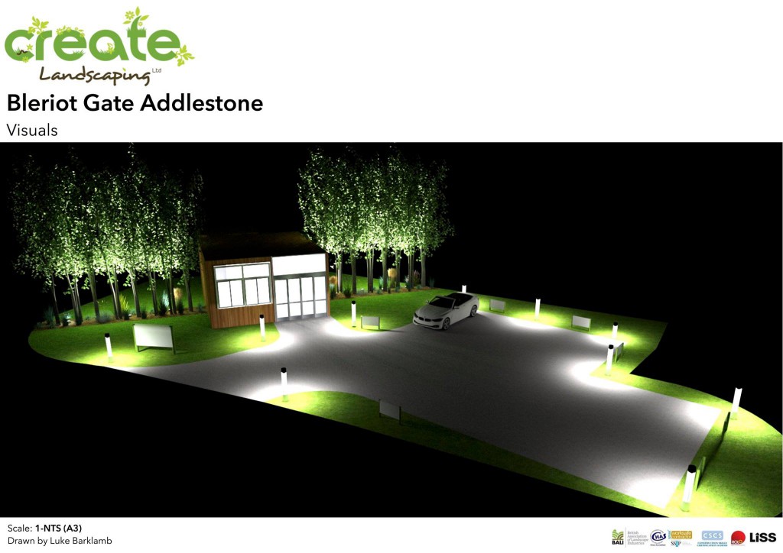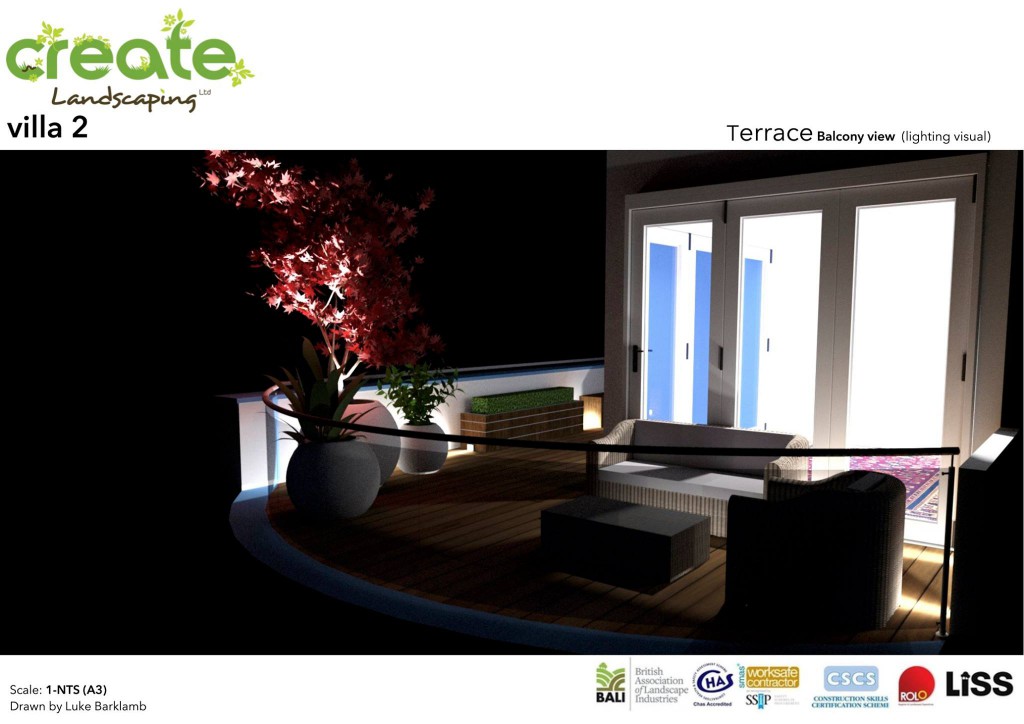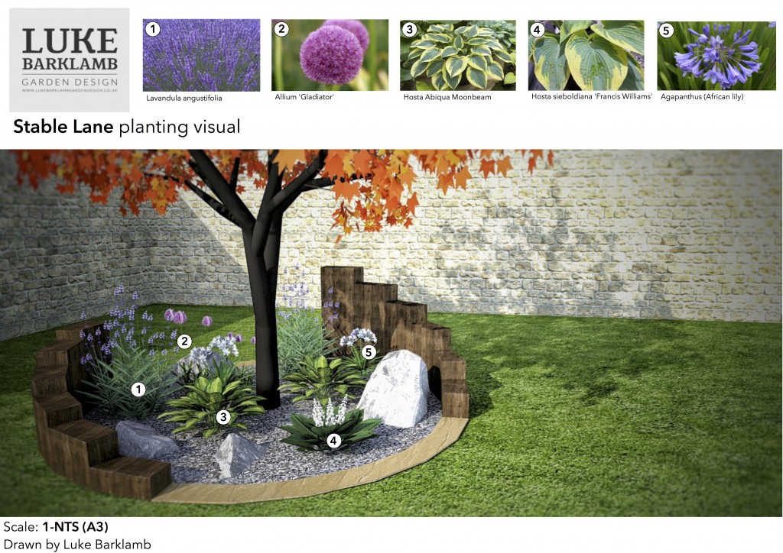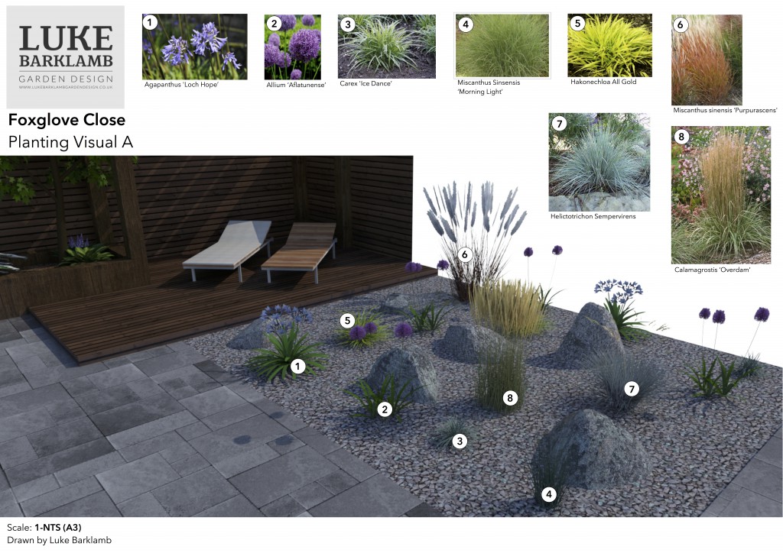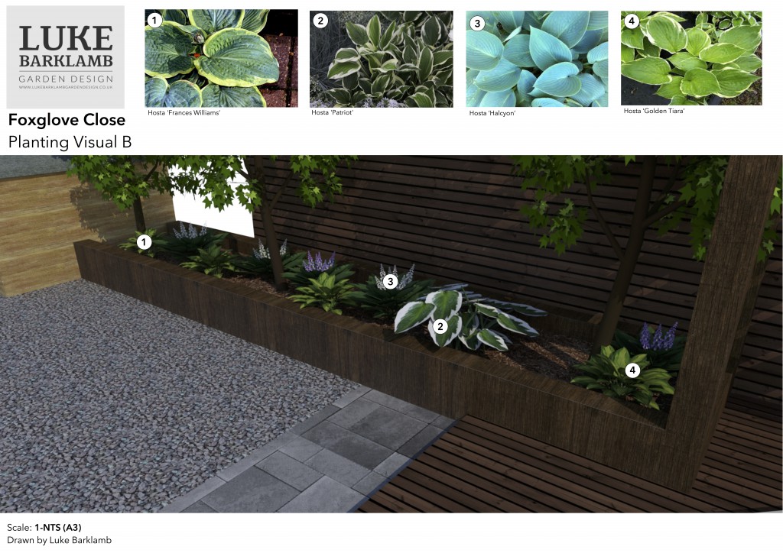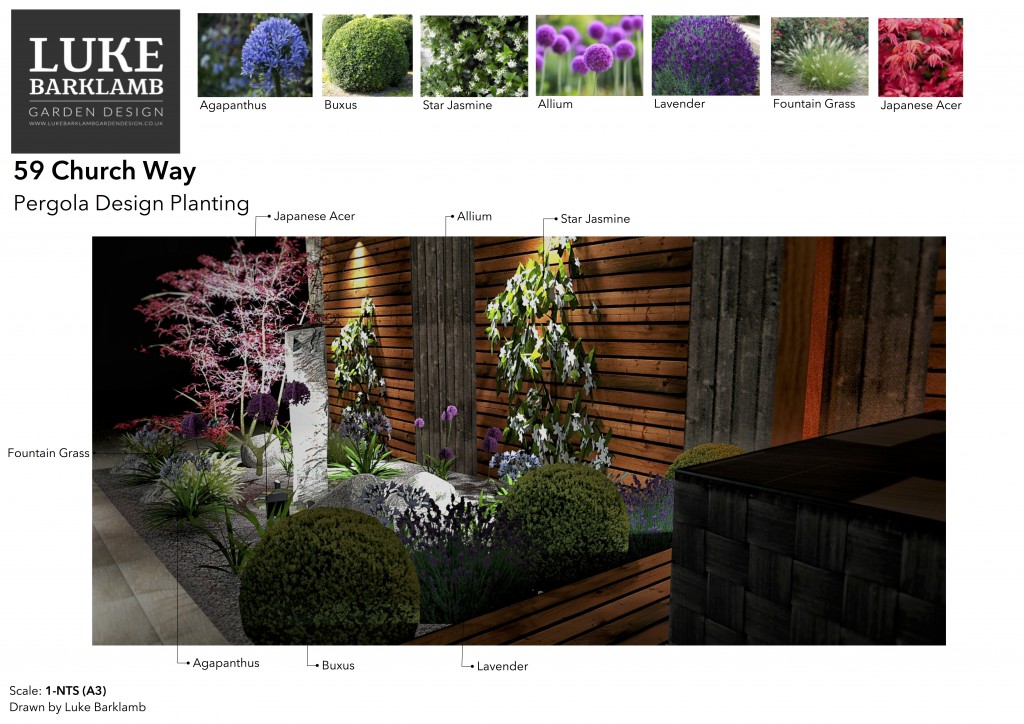Initial Meeting
We will arrange a convenient time for Luke to come out and meet with you. At this first meeting he will discuss your hopes and requirements for the project. It’s also a good opportunity for him to explain the design process further and answer any questions you might have. We can also show you some examples of some of our recent design work. This initial meeting is free of charge. Following the meeting you will receive a quote for the design work via email, which will include a breakdown of the services offered.
Site Analysis
The next step in the process is to carry out a site survey & analysis of the garden. At this stage the garden is measured in detail and notes made on all aspects of the space. Depending on the size and complexity of the garden, Luke most likely will be able to carry out a site survey during the initial meeting. However if the space is particularly large, or there are other complexities, then we will arrange a convenient time to carry out the survey with another team member.


